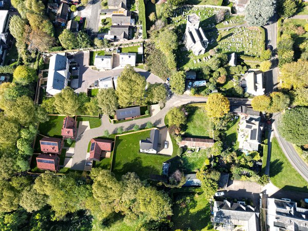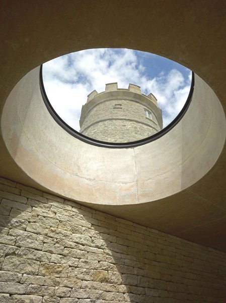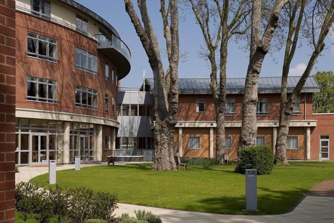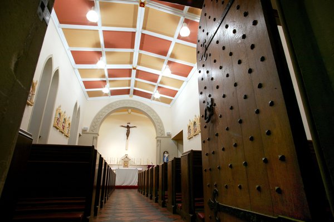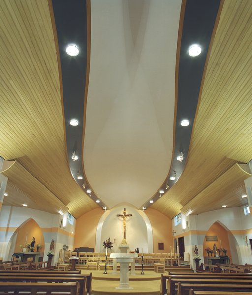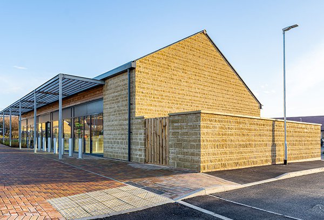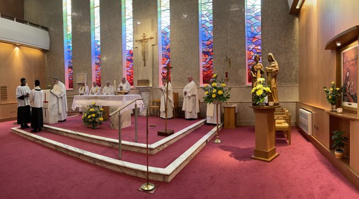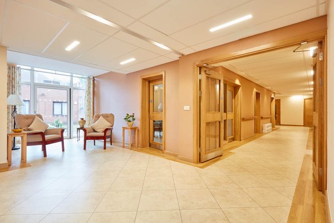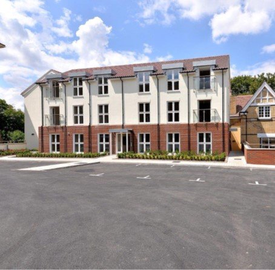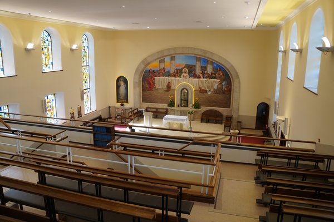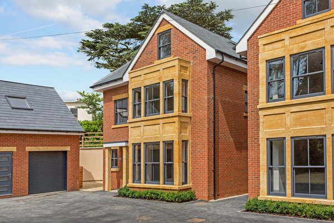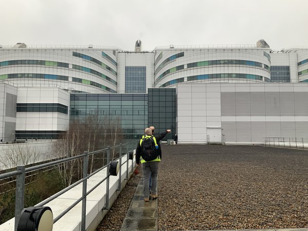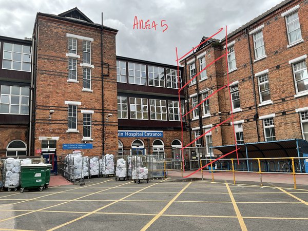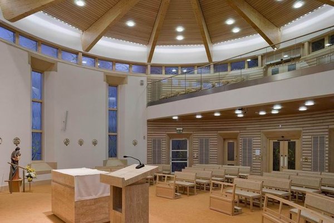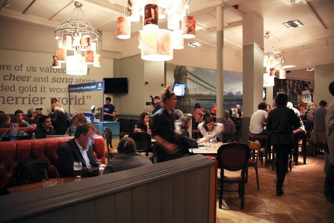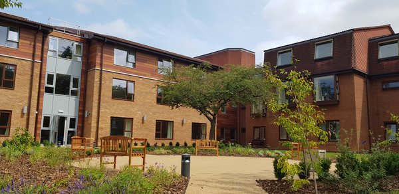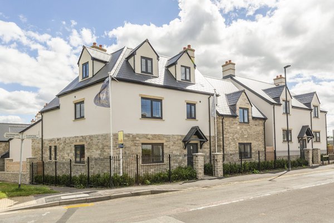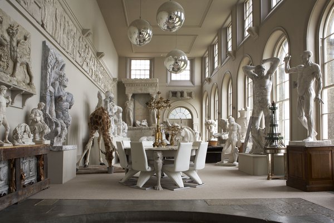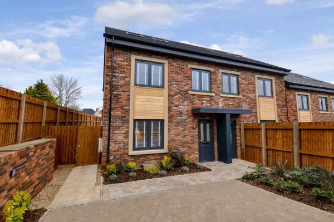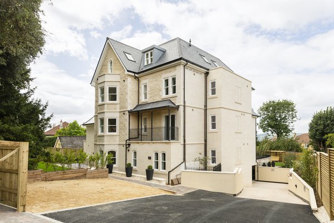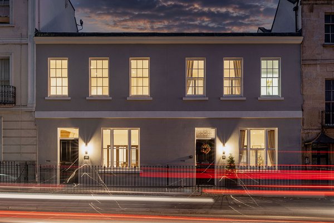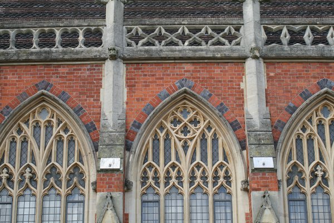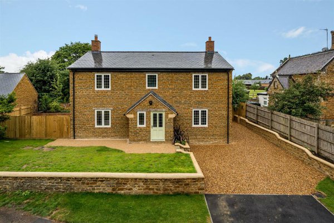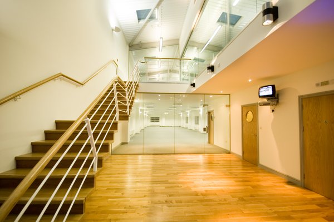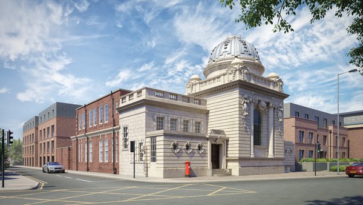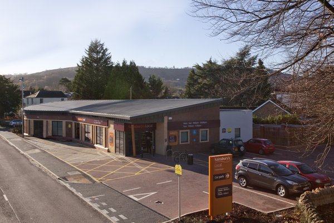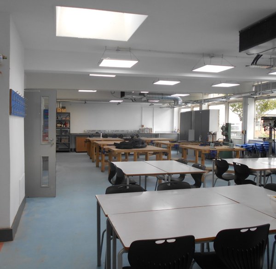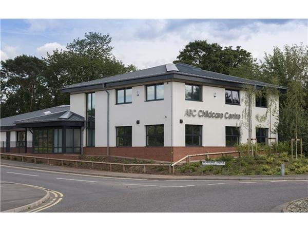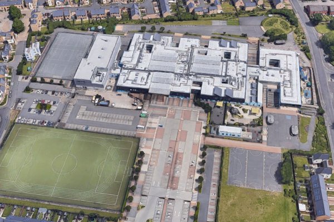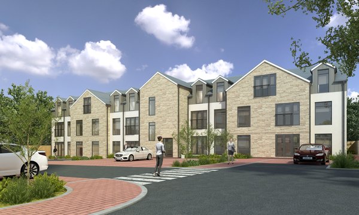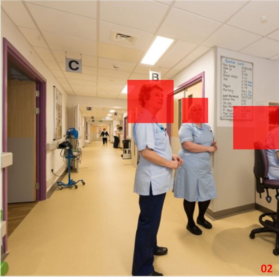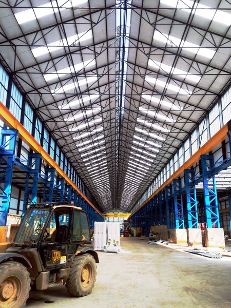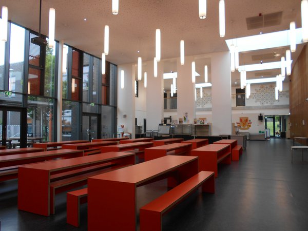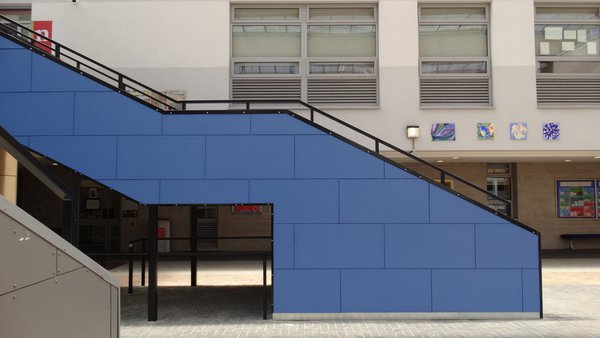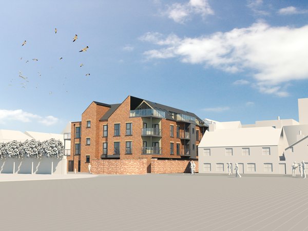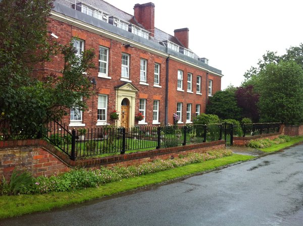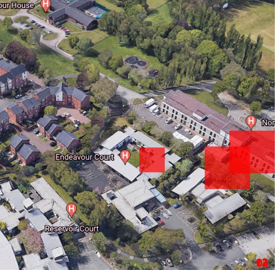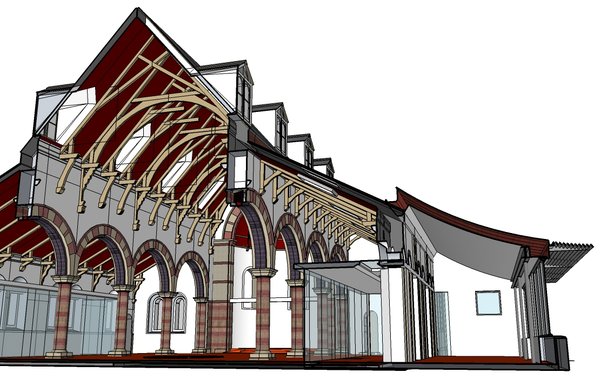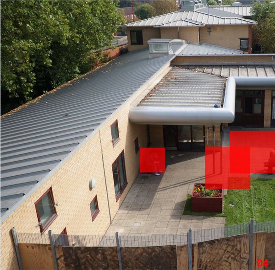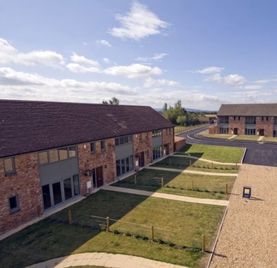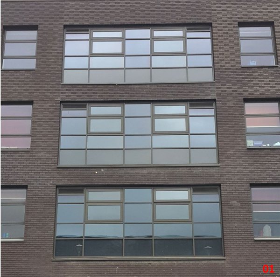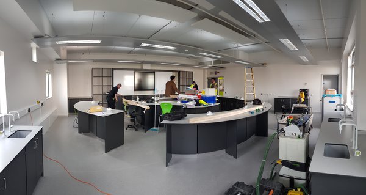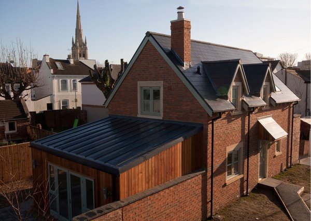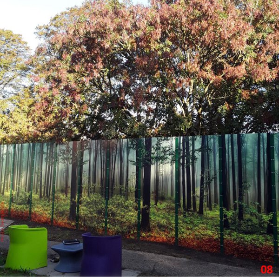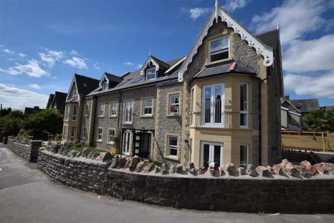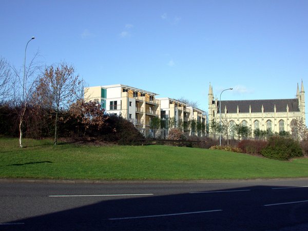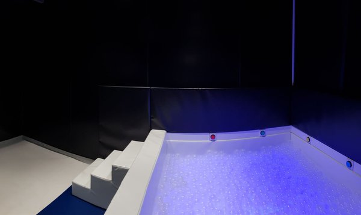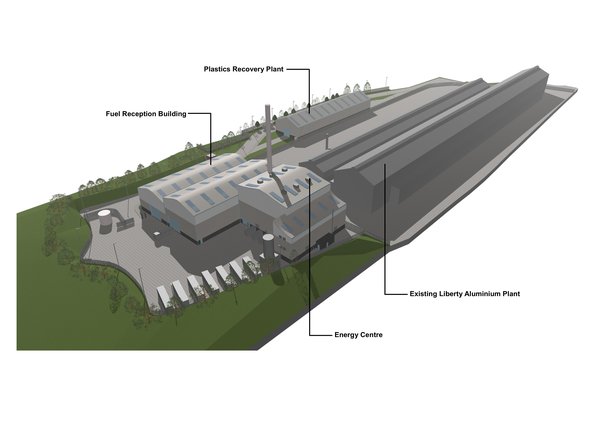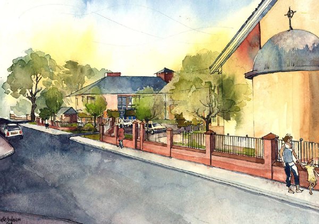RH England
Client: Restoration Hardware and Savvy Group
Location: Aynhoe Park, Aynho
RH England
DHA Architects are excited to have been involved in the design and delivery of RH England, the flagship Gallery for RH's European expansion.
The scheme has been shortlisted for the RIBA East Midlands Award.
The practice's involvement in the Grade I ...
Read More
NEW LAYOUT @ MANOR FARM
Client: County To County Property Group
Location: Manor Farm, Swindon Village, near Cheltenham
NEW LAYOUT @ MANOR FARM
DHA Architects are undertaking the detailed design and construction of 4 new houses and barn conversion in the grounds of the existing Manor Farm farmhouse, which is also undergound a refurbishment scheme.
The development within the Swindon Village Conservation Area and, as such, has ...
Read More
CONSERVATION @ THE ROUND TOWER
Client: GL50 Properties Ltd
Location: Siddington
CONSERVATION @ THE ROUND TOWER
DHA Architects were commissioned to assist with completing the detailed design of this unusual conversion and extension to a Grade II listed Victorian folly in the Cotswolds.
The project comprised the change of use of the existing building and the ...
Read More
REVITALISATION @ HOLY CROSS
Client: Diocese of Lichfield
Location: Lichfield
REVITALISATION @ HOLY CROSS
To celebrate their 200 year anniversary, the parish of Holy Cross commissioned DHA Architects to help bring about a revitalisation of the somewhat dilapidated Georgian / early Victorian Church.
The brief also requested a new Narthex entrance from the rear of the Church ...
Read More
A NEW CLOSE @ KINLET
Client: Mawley Hall LLP
Location: Kinlet, Shropshire
A NEW CLOSE @ KINLET
DHA Architects are currently involved in the delivery of 15 new homes on the edge of the village of Kinlet, Shropshire.
The scheme is formed around a generous green space with house types designed in response to local character, using high ...
Read More
NEW BUILD @ HOMELANDS
Client: County to County Property Group
Location: Bishop's Cleeve
NEW BUILD @ HOMELANDS
DHA Architects were appointed to take on an extant planning approval for 3 commercial units as part of a larger residential village extension scheme.
The practice has worked closely with the developer and prospective tenants to amend the approved scheme ...
Read More
REFURBISHMENT @ ST JOSEPH'S HOME
Client: The Little Sisters of The Poor
Location: Manchester
REFURBISHMENT @ ST JOSEPH'S HOME
DHA Architects were commissioned in 2015 to undertake a long-term refurbishment programme of this 1980's care home to improve the quality of nursing care provision in line with Care Quality Commission requirements. The primary aim of the refurbishment works is ...
Read More
REFURBISHMENT @ ST MICHAEL'S CHURCH
Client: Archdiocese of Birmingham
Location: Birmingham
REFURBISHMENT @ ST MICHAEL'S CHURCH
St Michael's Church is the centre of the Polish Catholic community in Birmingham. The current building was constructed in a Neoclassical Doric style in 1802, however, refurbishment works in the 1960's had largely covered over the features of interest.
It ...
Read More
GETTING OUT OF A CORNER @ LONDON ROAD
Client: County to County Property Group
Location: Cheltenham
GETTING OUT OF A CORNER @ LONDON ROAD
DHA Architects have transformed this awkward corner plot and created 2 luxury 5 bedroom detached dwellings in the place of one dilapidated 1970's house.
The project required a creative engineering solution to ensure the adjacent highway at higher level received adequate ...
Read More
NEW BUILD @ ST ANNE'S CHAPEL
Client: The Little Sisters of The Poor
Location: London
NEW BUILD @ ST ANNE'S CHAPEL
Constructed as part of the St Anne's Home development, the associated Chapel gives prominence to the Christian mission of The Little Sisters.
The building is embranced by the sweeping architectural forms of the main care home building to signify ...
Read More
BARN CONVERSION @ MANOR FARM
Client: County to County Group
Location: Manor Farm, Swindon Village, near Cheltenham
BARN CONVERSION @ MANOR FARM
DHA Architects were commissioned by County to County Group to undertake the planning, detailed design and assist during the construction of the works to convert a redundant barn, dating from between 1810-1840, on the Manor Farm site.
Although not individually listed ...
Read More
NEW BUILD @ ST JOSEPH'S HOME
Client: The Little Sisters of the Poor
Location: Manchester
NEW BUILD @ ST JOSEPH'S HOME
In association with a separate set of phased refurbishment works at the same home, DHA Architects have delivered a new 3 storey care wing to provide 18 new nursing care bedrooms, ancillary spaces such as assisted bathrooms, sluices, storage areas ...
Read More
NEW BUILD @ THE CROSS HANDS
Client: Hawkfield Homes
Location: Alveston
NEW BUILD @ THE CROSS HANDS
DHA Architects worked with developer, Hawkfield Homes, to transform a derelict public house on a large corner plot into four high quality detached houses.
An awkward topography ultimately lent itself to the creation of split-level floor plans for two of ...
Read More
NEW BUILD @ BISHOPSWORTH
Client: Hawkfield Homes
Location: Bishopsworth, Bristol
NEW BUILD @ BISHOPSWORTH
This project saw the redevelopment of an old police station site on a prominent, elevated corner in a Conservation Area to create 8 semi-detached family homes.
The layout of the site and the design of the houses carefully responds to ...
Read More
PURE BATHONIAN @ BLOOMFIELD PARK
Client: Hawkfield Homes
Location: Bath
PURE BATHONIAN @ BLOOMFIELD PARK
DHA worked with Hawkfield Homes to deliver this deceptively complex development of 7 apartments and a townhouse on a tricky site on the outskirts of Bath.
The project involved the demolition of a large existing 1950's property on a plot within Bath's Conservation ...
Read More
NEIGHBOURLY LOVE @ LONDON ROAD
Client: County To County Group
Location: Cheltenham
NEIGHBOURLY LOVE @ LONDON ROAD
DHA Architects have worked with County To County on 2 neighbouring buildings on London Road, Cheltenham, to re-vitalise and create a variety of residential dwellings.
First, the practice undertook a full refurbishment of a 4 storey Georgian townhouse + basement to ...
Read More
BLENDING IN @ LITCHBOROUGH
Client: Private
Location: Litchborough, Northamptonshire
BLENDING IN @ LITCHBOROUGH
DHA Architects have completed this new residential property which lies in what was originally a large garden to another house, but had more recently fell into disuse.
It is in the immediate vicinity of a Grade II Listed building and ...
Read More
CONVERSION @ POWELL STREET STUDIOS
Client: DHA Architects
Location: Birmingham
CONVERSION @ POWELL STREET STUDIOS
The practice undertook the conversion of this existing industrial unit in order to create purpose-built office and meeting room space for the expanding practice.
The existing steel portal frame was retained and exposed to express the original construction of ...
Read More
NEW BUILD SAINSBURY'S LOCAL
Client: County to County Property Group
Location: Cheltenham
NEW BUILD SAINSBURY'S LOCAL
Through close collaboration between DHA Architects, the client, end user and local planning authority, this disused petrol station site has been transformed into a striking Sainsbury's Local store.
High quality natural stone and intricate brick detailing coupled with a striking ...
Read More
NEW BUILD NURSERY @ WOLVERHAMPTON
Client: ABC Nursery
Location: Wolverhampton
NEW BUILD NURSERY @ WOLVERHAMPTON
DHA Architects were commissioned to obtain planning approval for a 120-place nursery with associated external spaces on an overgrown site on the edge of a business park in Wolverhampton.
The design provided 8 no. ground floor Ofsted standard childcare rooms ...
Read More
SENSITIVE ADDITION @ AMPNEY CRUCIS
Client: Private
Location: Ampney Crucis
SENSITIVE ADDITION @ AMPNEY CRUCIS
DHA Architects obtained planning and building regulations consent for a private client to extend and alter to the existing house within the Cotswolds Area of Outstanding Natural Beauty.
Assistance with tendering and construction was also provided with the works involving ...
Read More
SCHOOL FEASIBILITIES
Client: ENGIE
Location: HML and Waverley Schools, Birmingham
SCHOOL FEASIBILITIES
DHA Architects have been working closely with ENGIE, Waverley and HML Schools in Birmingham to understand the feasibility of a number of projects, ranging from new change of use of individual spaces through to whole-building optimisation studies into how the school utilises the space they ...
Read More
APPEAL SUCCESS @ KEYNSHAM
Client: Hawkfield Homes
Location: Keynsham
APPEAL SUCCESS @ KEYNSHAM
DHA Architects have obtained planning approval at appeal for a scheme of 26 apartments on the site of a former police station in Keynsham.
The scheme proposed 2 separate blocks: one sited on a prominant gap site within the town's Conservation Area ...
Read More
REFRESH @ ST NICHOLAS CHURCH
Client: St Nicholas Church, Archdiocese of Birmingham
Location: Boldmere, Sutton Coldfield
REFRESH @ ST NICHOLAS CHURCH
DHA Architects were appointed to oversee the restoration of the principle elevations of this 1950s romanesque style church.
This involved brickwork cleaning and re-pointing, new stone parapets and a stone apex cross.
Read More
DESIGNING BIG @ THE FORGE
Client: PGWM
Location: Kidderminster
DESIGNING BIG @ THE FORGE
DHA were appointed to undertake a change-of-use, refurbishment and extension of this existing disused warehouse facility to create a new state-of-the-art die-casting plant for an international engineering firm.
Close liaison with the client, end user and Local Authority was required to ...
Read More
LUNCH TIME @ WAVERLEY SCHOOL
Client: FM
Location: Birmingham
LUNCH TIME @ WAVERLEY SCHOOL
DHA Architects were appointed to review the existing lunch servery provision at Waverley School and propose a new kitchen servery point within the existing primary school dining hall.
The proposal comprised the conversion and extension of an existing store room ...
Read More
TRAFFIC MANAGEMENT @ HML SCHOOL
Client: HML School
Location: Birmingham
TRAFFIC MANAGEMENT @ HML SCHOOL
The school has identified issues with managing the flow of pupils in the morning and afternoon peak times as the existing staircase was not sufficient to meet capacity.
In response, DHA carried out a complete assessment of all the existing ...
Read More
INFILLING @ GLOUCESTER DOCKS
Client: County to County Property Group
Location: Gloucester
INFILLING @ GLOUCESTER DOCKS
DHA Architects were appointed to develop a residential scheme which comprised the change-of-use of 2 existing late 19th Century townhouses alongside a new-build apartment block on a vacant parcel of land within the Conservation Area behind Southgate Street which fronted ...
Read More
COMMUNITY INTEGRATION @ ST LUKE'S
Client: St Luke and St Peter's Parish
Location: Portsmouth
COMMUNITY INTEGRATION @ ST LUKE'S
DHA Architects were appointed to carry out a feasibility study to unlock the potential of this Grade II Listed Church. The key aspirations of the project were:
- To create greater visibility of the Church within the wider urban setting
- To ...
Read More
EXTENDING @ MEADOWCROFT
Client: Mental Heathcare Trust
Location: Birmingham
EXTENDING @ MEADOWCROFT
The Meadowcroft facility is a medium security psychiatric intensive care unit located in Birmingham. The existing building was not purpose-built for this use, however, and DHA Architects were appointed by the Trust to provide a new extension to house a seclusion ...
Read More
CONVERSION @ NORTON BARNS
Client: Central and County
Location: Norton, Gloucestershire
CONVERSION @ NORTON BARNS
DHA Architects converted the existing wareshouses on this challenging reclamation yard site into 9 new family houses, set around a shared courtyard with the construction of 4 additional semi-detached cottages to Code for Sustainable Homes Level 3.
Read More
INFILLING @ WAVERLEY SCHOOL
Client: FM
Location: Birmingahm
INFILLING @ WAVERLEY SCHOOL
DHA Architects worked on behalf of the school to convert a series of existing recessed balcony spaces into additional classrooms to include new IT and Science teaching spaces.
The existing balconies were part of the environmental design of the original ...
Read More
NEW SCIENCE LAB @ HML SCHOOL
Client: HML School
Location: Birmingham
NEW SCIENCE LAB @ HML SCHOOL
DHA have delivered a retro-fit bespoke science room installation for the school to provide an enhanced in-the-round teaching environment within the existing science block.
The spaces were first modelled using CGI software to give the school the benefit of being able ...
Read More
URBAN COTTAGES @ STATON STREET
Client: County to County Property Group
Location: Cheltenham
URBAN COTTAGES @ STATON STREET
DHA Architects have successfully created 2 detached houses on a narrow strip of land in Cheltenham's Central Conservation Area.
A traditional one and a half storey architectural form and material palette was used for the main house, articulated with traditional ...
Read More
BOUNDARIES @ ASHCROFT
Client: Mental Healthcare Trust
Location: Birmingham
BOUNDARIES @ ASHCROFT
DHA Architects were appointed to to deliver a scheme of replacement secure boundary treatments to this psychiatric intensive care unit in Birmingham.
The brief was very specific in its requirement for areas of 3.2 and 5.2m high anti-climb ...
Read More
NEW BUILD APARTMENTS @ CLEVEDON
Client: Hawkfield Homes
Location: Clevedon
NEW BUILD APARTMENTS @ CLEVEDON
DHA Architects were commissioned to obtain planning approval and assist with the construction of a new-build block of 9 apartments on the site of a former police station.
The design follows the Victorian and Edwardian townhouse architecture of the immediate ...
Read More
REFURB + RE-USE @ TRINITY
Client: Trinity Centre
Location: Birmingham
REFURB + RE-USE @ TRINITY
This project involved obtaining planning consent for the change of use of a former Grade II Listed church in Birmingham city centre.
Alongside this, consent was achieved for an apartment block on adjacent land.
The proposed works included the opening ...
Read More
SEN @ MAYFIELD SCHOOL
Client: HML School
Location: Birmingham
SEN @ MAYFIELD SCHOOL
DHA Architects were appointed to assist with the design of a new sensory room in the PMLD department at Mayfield School.
The brief called for a number of connected spaces which included a changing room, physiotherapy area, feeding bay and soft ...
Read More
FUTURE ENERGY @ THE FORGE
Client: PGM
Location: Kidderminster
FUTURE ENERGY @ THE FORGE
DHA Architects have been working on a project to construct a new energy and resource centre on part of The Forge site in Kidderminster.
The practice worked alongside an extensive design team to develop designs which met the brief of ...
Read More
NEW BUILD @ ST AUGUSTINE'S HOME
Client: The Sisters Hospiteller of the Sacred Heart of Jesus
Location: London
NEW BUILD @ ST AUGUSTINE'S HOME
DHA Architects have obtained planning approval for the redevelopment of this existing care home site to create a new 60 bed care home with associated convent and landscaped gardens alongside a new 50 unit residential scheme.
Read More


