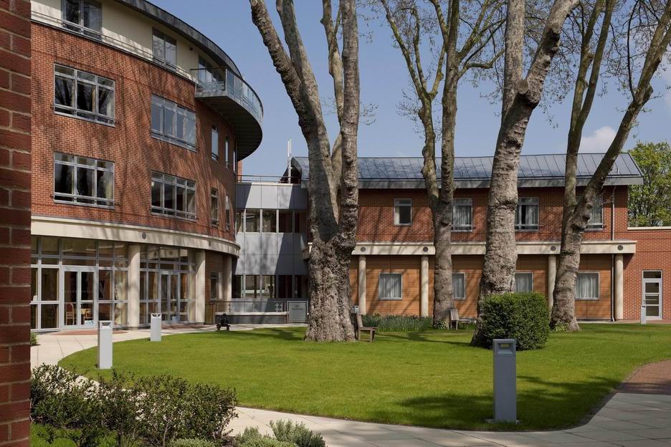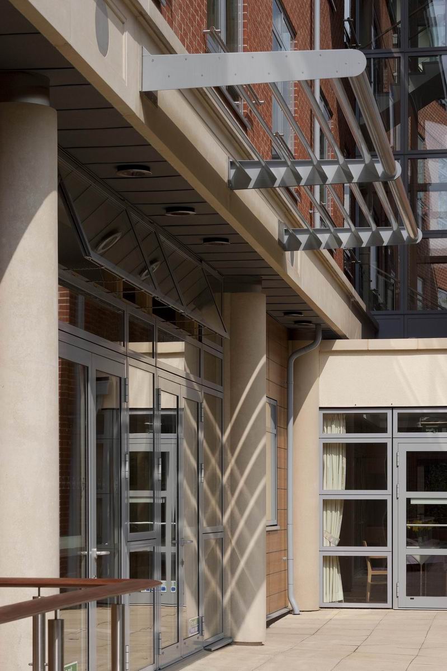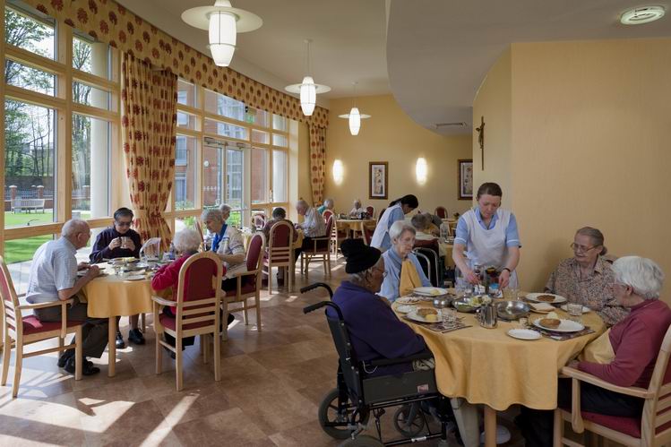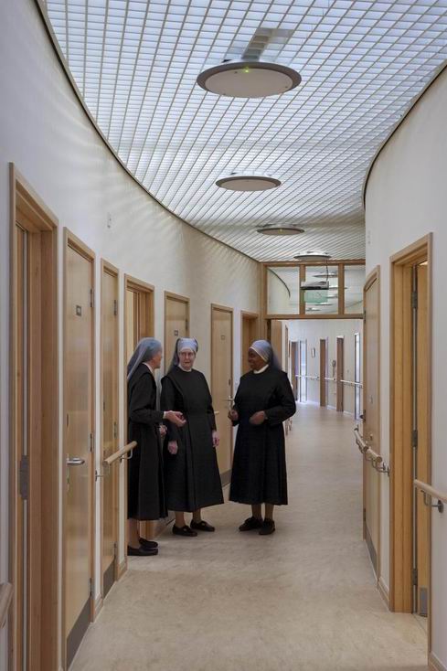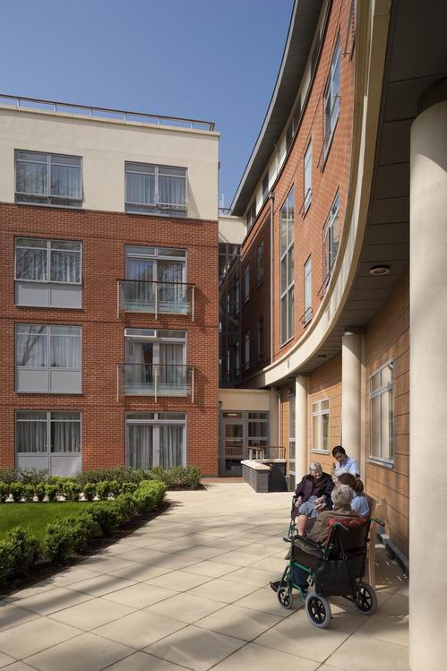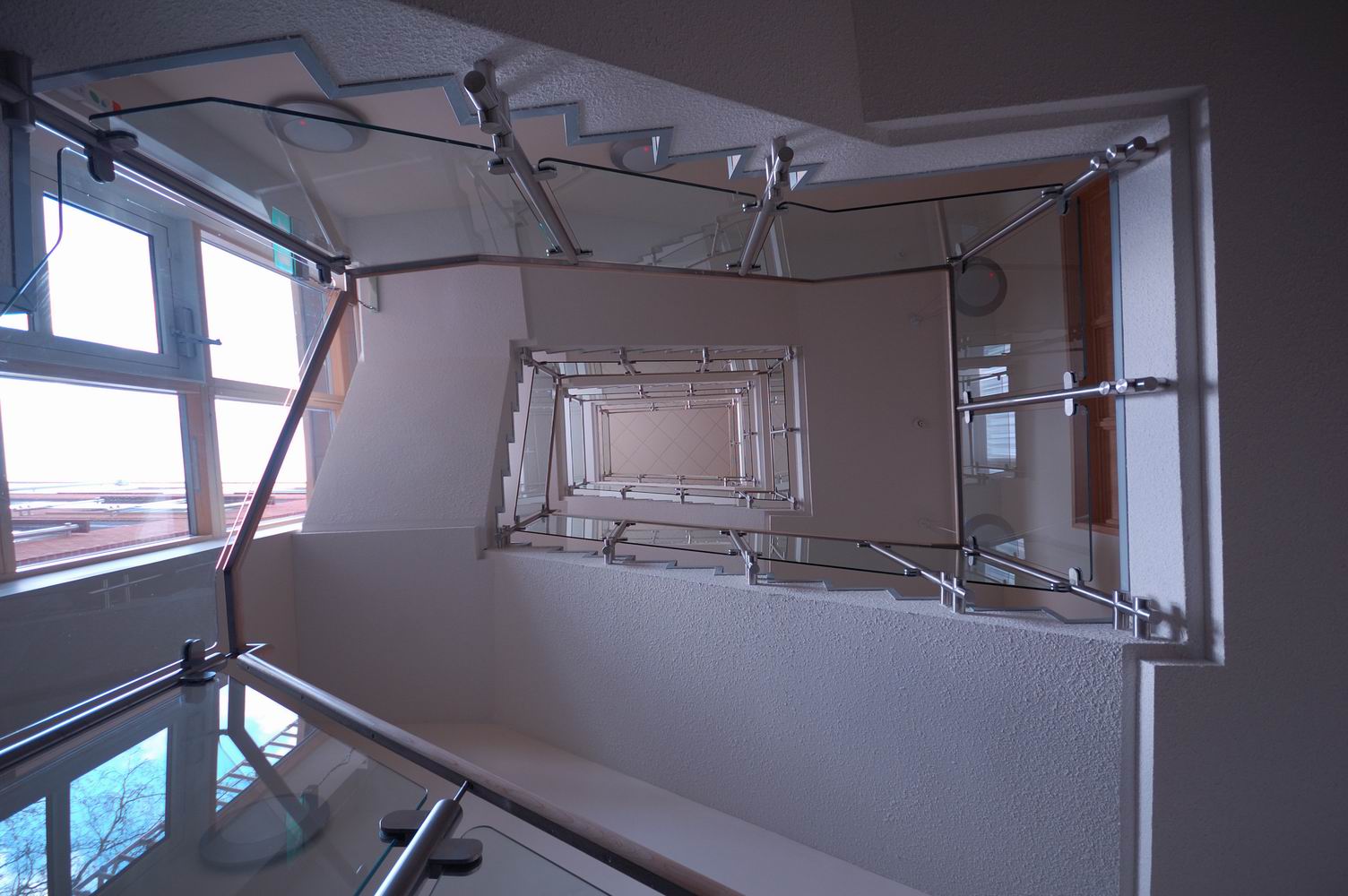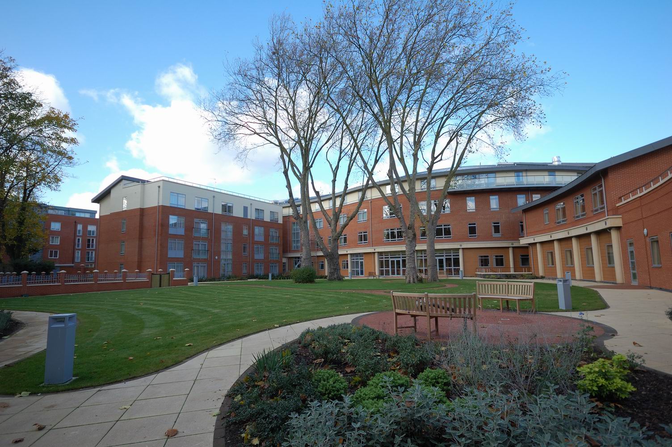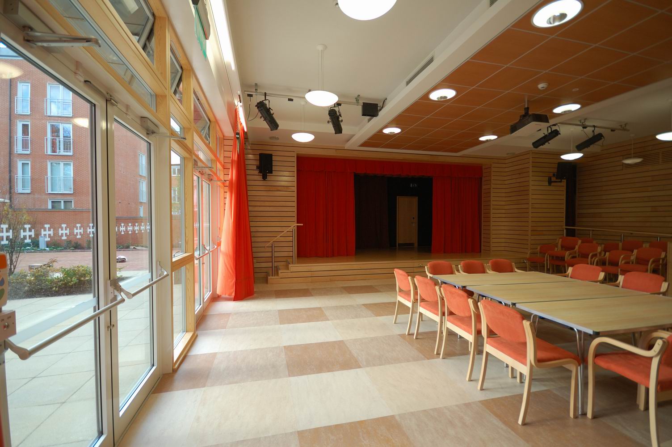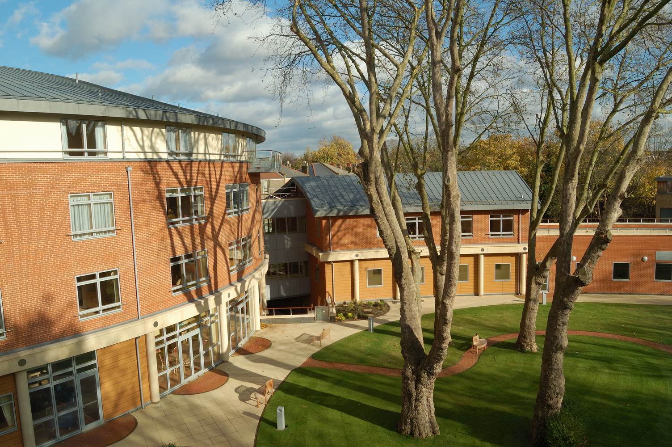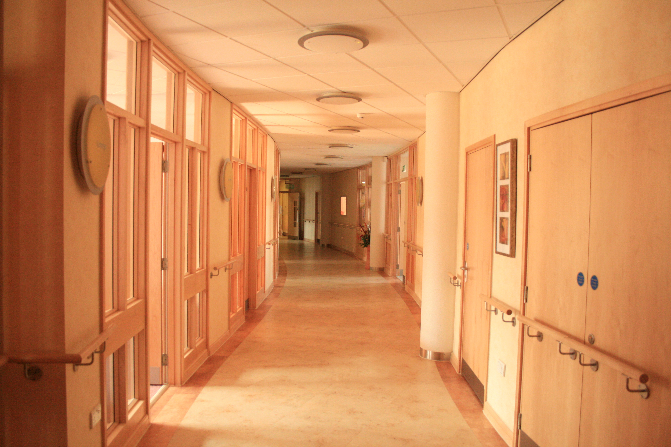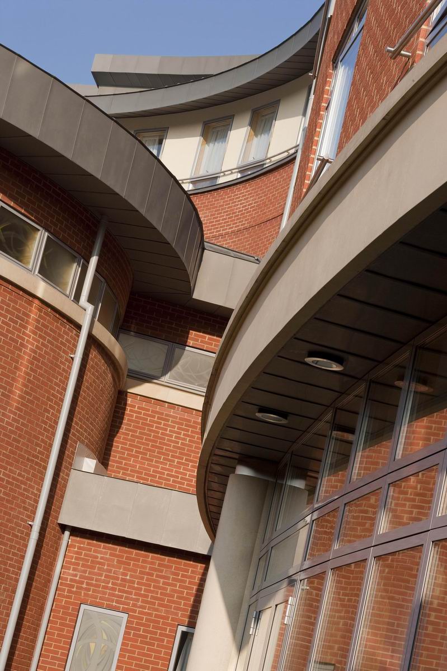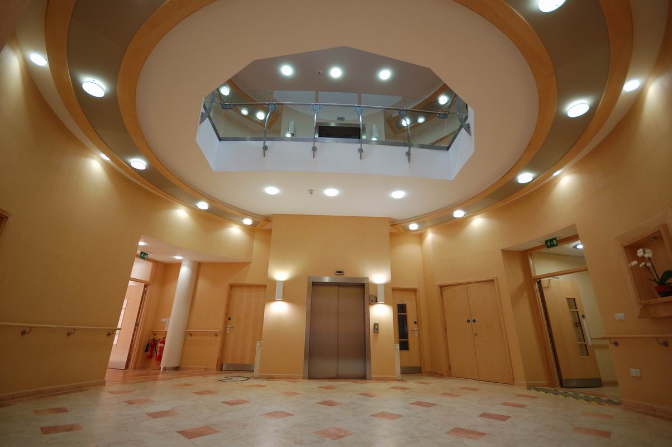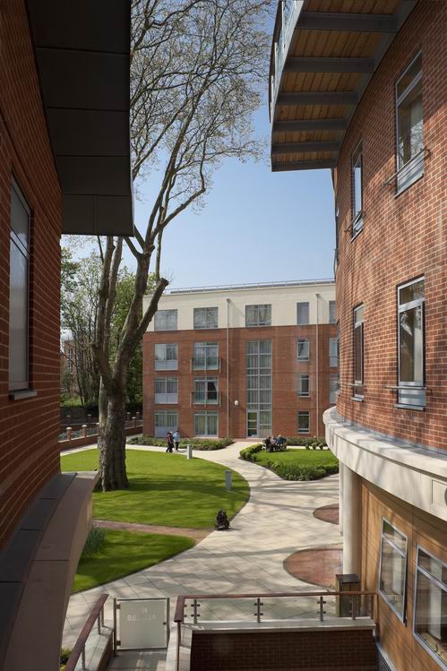Located just a few miles from central London in the Borough of Hackney, this scheme has created a 21st Century convent and nursing and elderly care home to replace an existing Victorian building on a site adjoining the former Abbey Park Cemetery, which is now a protected local nature reserve.
The facility houses 34 residents alongside a further 19 "Independent Living" sheltered apartments.
The new St Anne's is also home to a religeous convent for 20 sisters with its own infirmary and provides substantial communal facilities linked by an internal "street" including:
- Multi-functional hall
- Occupational therapy suite
- Medical suite
- Communal dining areas
- Library
- Hairdresser
- Chapel
The composition of the building has 4 connecting parts reflective of their particular accommodation functions. The main 4 storey serpentine form embraces the chapel at the front of the site and houses semi-public facilities at ground floor level, nursing units on the 1st and 2nd floors and convent accommodation on the 3rd floor. Separate blocks provide apartments and service accommodation create and enclose the rear external courtyard spaces. The maintenance of the original 18th Century parkland provides a uniquely rural aspect which is captured by the 2 rear courtyard areas which form the landscaped gardens and, together with the Southerly orientation, provide the main outlook from the principal social functions of dining, talking and meeting.
The significance of the former building remained an important consideration in the design of the new home, both in terms of its form and choice of materials. The elevational treatment, whilst seeking to reduce the former "institutional" expression inherant in its Victorian grand neo-classical style, retains a formal hierarchy between the floor levels. The public areas on the ground floor provide high ceilings and are set back with Trespa rainscreen and glass panels within a rhythmic cast stone collonade and entablature line, which leads the eye along its curving form. Red brickwork to reflect the former material palette encloses the 2 upper floors of nursing accommodation, whilst the convent accommodation is set back on the 3rd floor with rendered panels and a large over-hanging zinc roof.
From the outset, the success of this project lay in the relationship with the client. For the Sisters, building a new home always represents a chance to express their philosphy to say "yes" to life with vigour and vitality and desire to meet the aspirations of the elderly poor. This relationship demanded trust and a particular form of collaboration to enable the a truly effective design which addressed and incorporated the smallest of needs.
From the very beginning, the Sisters embraced the initial design concepts to break the mold and create a building which celebrates care for the elderly with an imaginative and evocative form whilst seeking to inspire, lead and safeguard the elderly and infirm through fusing the material world with the calming and serene curving spaces.
Inside, 2 atria spaces domesticate the scale of the building by providing vertical arterial routes with entry to key accommodation areas and enable natural light and ventilation to penetrate and maintain a sense of freshness and visual dexterity.
Technically, each interior space has been designed to maximise excellent acoustic characteristics, eliminating and unsettling noise and to create an atmosphere of restfulness. Optimisation of the structure's thermal mass has been exploited to maximise energy efficiency an achieve cooling in the Summer.
The choice of high performance durable materials to reflect the 100 year design lift, allied with the beuty of the sweeping architectural forms has created a distinct and memorable building. The objective of designing with mission in mind has created a landmark identity which has already found fondness in the hearts of the local community.
Return to Project List
