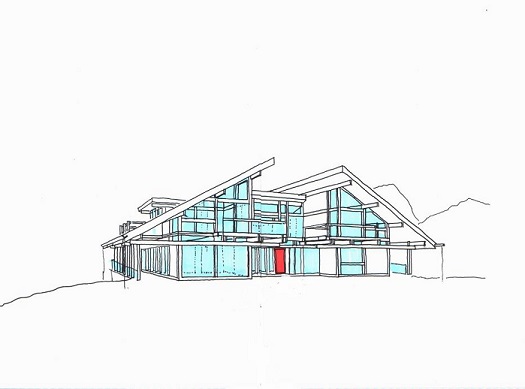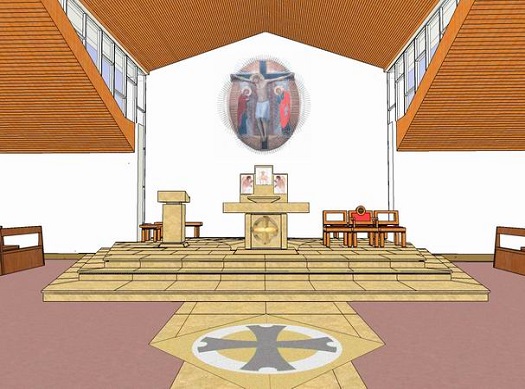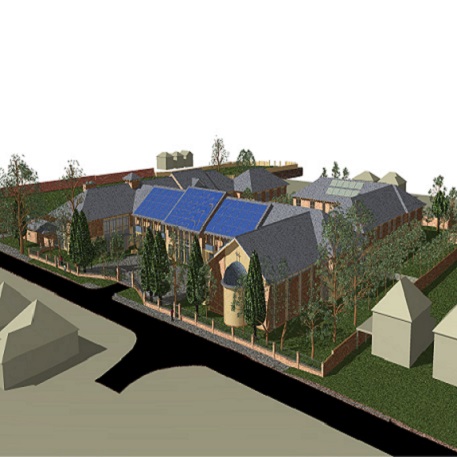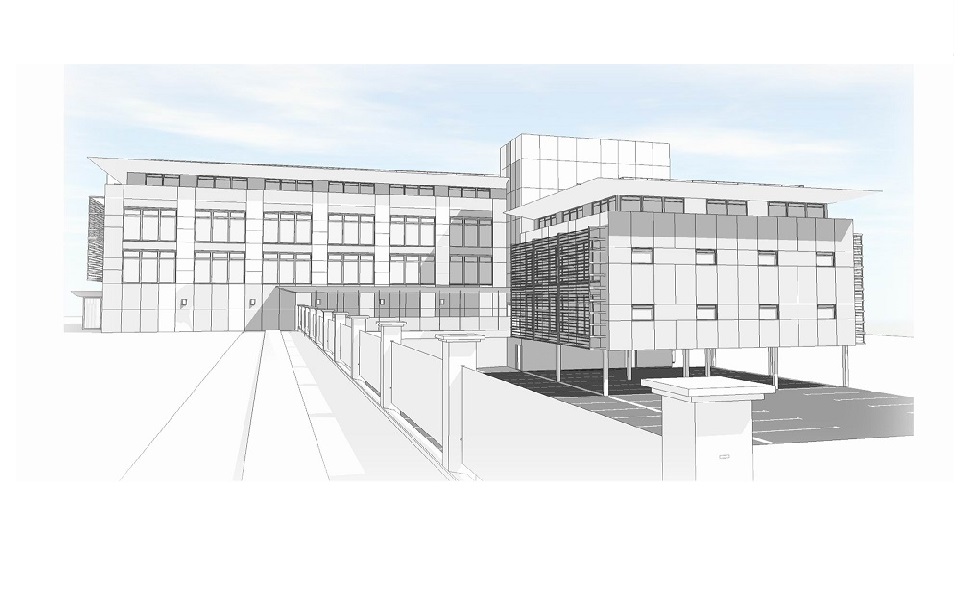We recognise the benefits that can be achieved through the intelligent use of IT and are fluent in all software systems required to deliver compliant technical solutions for our clients.
 |
We also appreciate the value of hand rendering techniques as a key part of the design process and in presenting schemes in a softer light for public consultations, planning applications and marketing purposes. |
| DHA Architects operates a fully networked computerised system utilising a range of 2D, 3D, BIM and visualisation software to suit the requirements of each project. |  |
|
We encourage electronic interchange of information with our clients to ensure they fully understand our proposals. Equally importance is file exchange between ourselves and other consultants and contractors. We ensure the right software is used to suit each project and tailor our channels of communication accordingly. |
 |
 |
The practice has successfully used web-based design collaboration tools and information portals such as “A-Site”. Accordingly, practice IT and data protection policies are in place to safeguard the use the storage of information and our systems are remotely managed by an independent specialist IT consultancy firm. |
|
|

We also appreciate the value of hand rendering techniques as a key part of the design process and in presenting schemes in a softer light for public consultations, planning applications and marketing purposes.