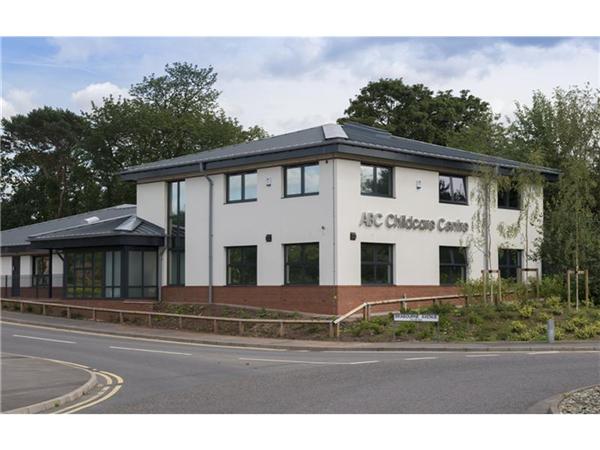DHA Architects were commissioned to obtain planning approval for a 120-place nursery with associated external spaces on an overgrown site on the edge of a business park in Wolverhampton.
The design provided 8 no. ground floor Ofsted standard childcare rooms with associated external play areas, kitchen, sanitary and reception areas with staff facilities being provided at first floor level.
Following planning approval, DHA Architects were novated to a local contractor for the construction stage.
Return to Project List

