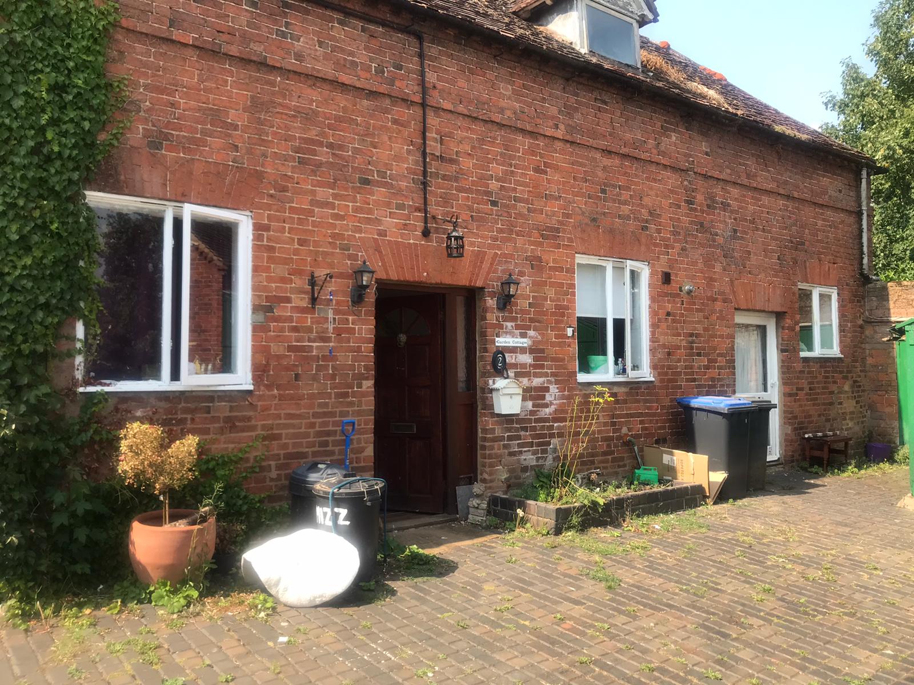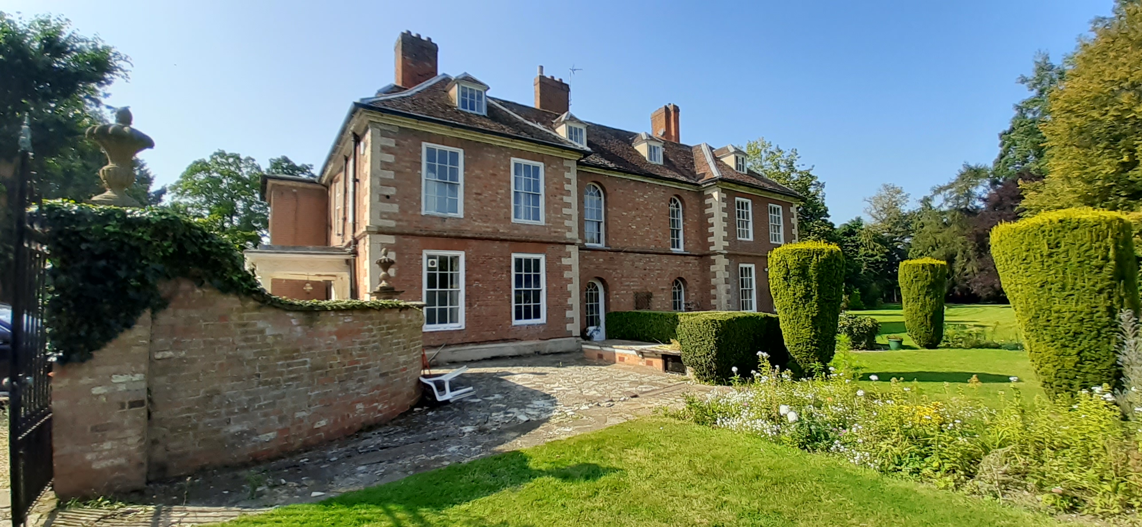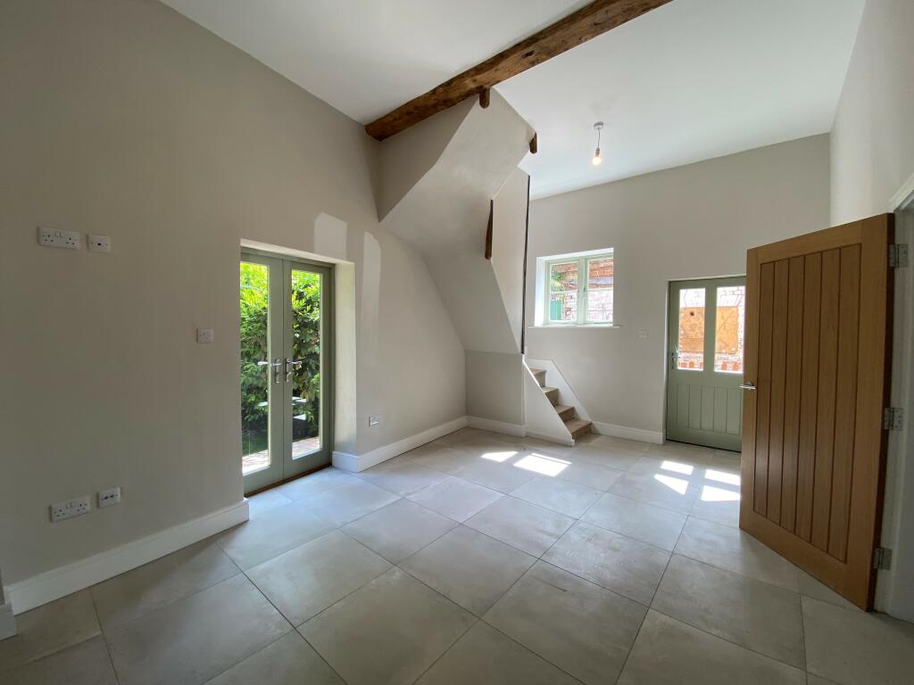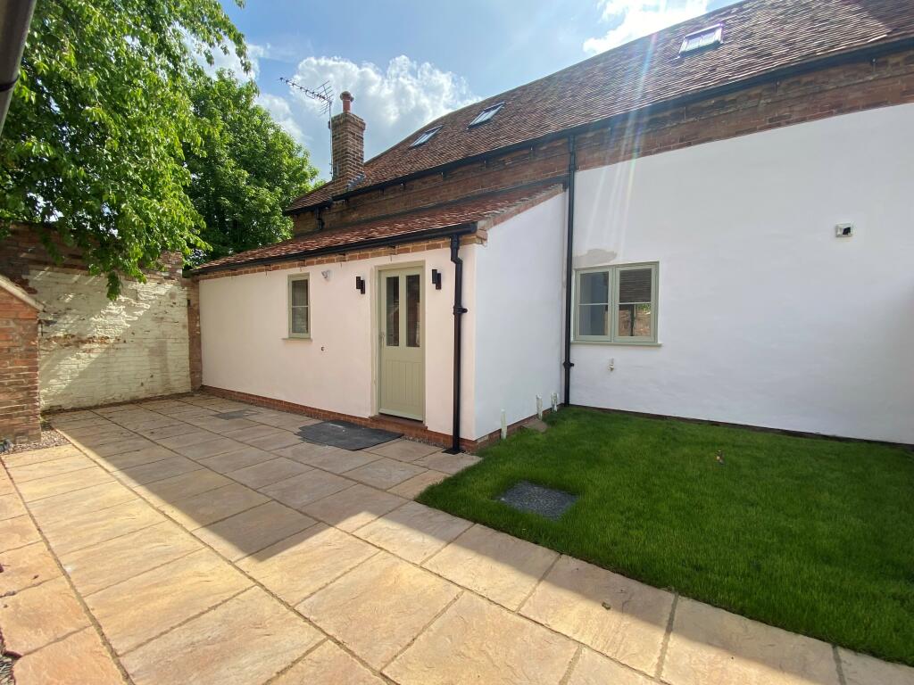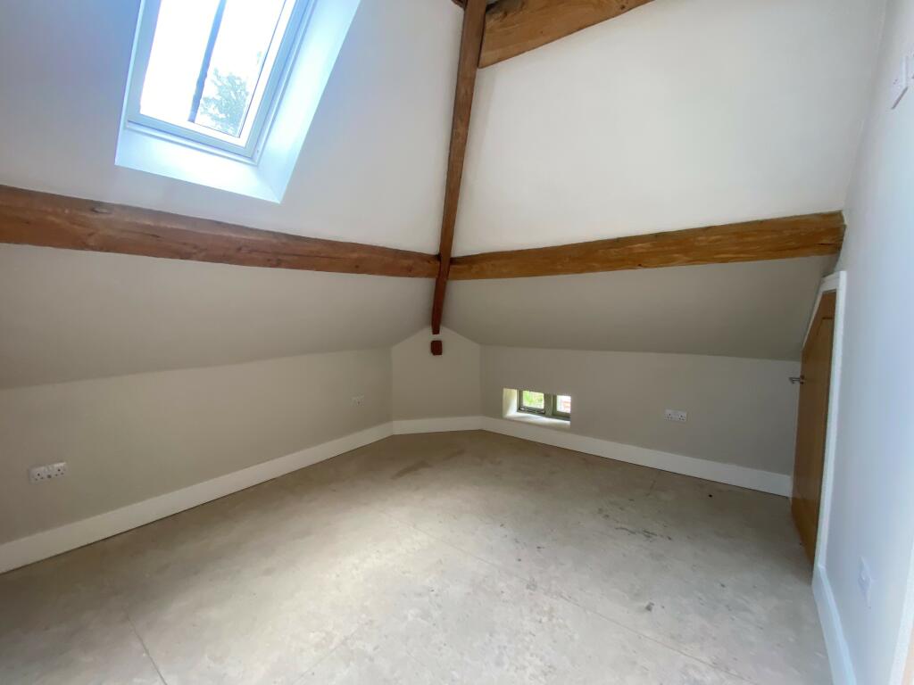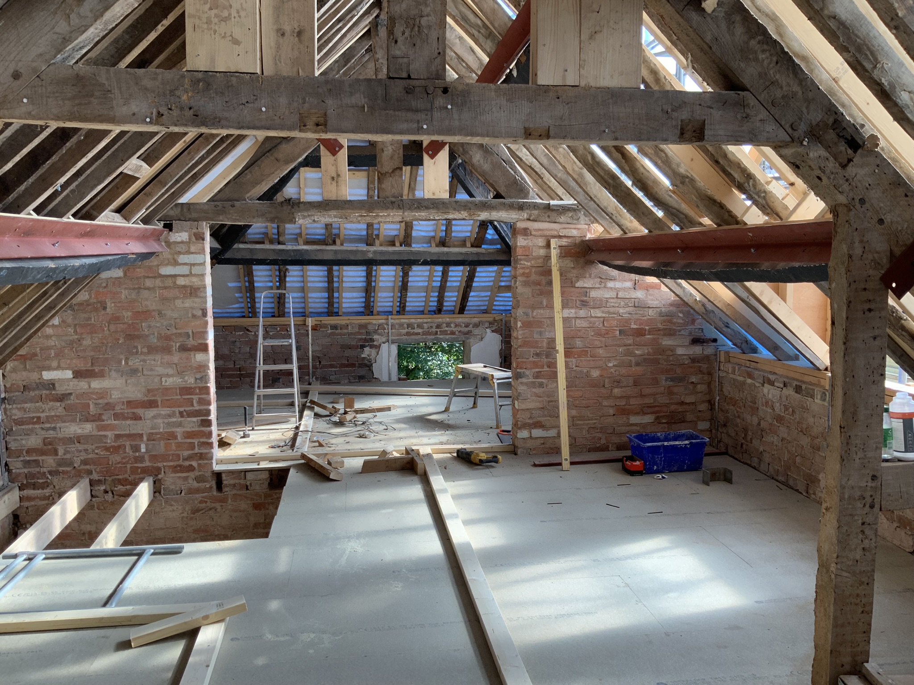DHA Architects have been engaged by the owner of Wellesbourne Hall to undertake a phased redevelopment of the estate, the first phase of which has now been completed.
The existing C18th Stable block is Grade II Listed and comprised 2 separate cottages which had been converted in the mid-late C20th but had fallen into significant disrepair over the intervening period and the client's brief was to refurbish and repair these where necessary with internal modifications and rear extension to make better use of the space and incorporate new room-in-roof accommodation.
DHA worked closely with the Local Authority's Conservation Officer throughout the Listed Building approval process to ensure that the proposals gave significant uplift in conservation benefit. Key amongst these were:
1. Complete strip of existing roof, supplementation of existing rafters, insulation using wood wool and re-plastering and re-tiling;
2. De-cluttering of the existing roofscape, including a re-build of one original dormer window, erection of new matching dormer window, infilling of multiple rooflights which had been installed at different times and in unsympathetic styles / locations and installation of new conservation rooflights to suit the room-in-roof accommodation;
3. Re-building of the existing dilapedated clock tower;
4. Removal of non-original chimney stacks and re-building of original;
5. Cleaning and pointing repairs to brickwork generally, removing past cement mortar repairs for suitable traditional lime pointing techniques;
6. Replacement of existing plastic rainwater goods with cast aluminium;
7. Replacement of existing mixed-style single glazed fenestration types with traditionally-styled timber flush casement windows and cottage-style doors, along with standardisation of brick header types;
8. Replacement oak porch canopies to front entrance doors;
9. Replacement external lighting;
10. Completion of the rear extension in suitable materials and architectural detailing.
11. Fabric upgrades were carried out using wood wool insulation with traditional lime plaster finishes.
The internal modifications comprised partition re-locations to facilitate the insertion of new bedrooms and bathrooms along with the re-location of and enlargement of main ground floor living spaces to give these dual aspects. New oak staircases were installed and, during opening up works in the 1st floor structure, the opportunity to re-expose original solid oak floor beams was taken.
During the course of the Listed Building application, it became clear that the condition of the roof was deteriorating rapidly. Working with the planning consultant and case officer, DHA were able to provide additional detail for the roof repair works, which would otherwise have been condition, enabling these works to start in ernest upon receipt of approval.
Return to Project List
