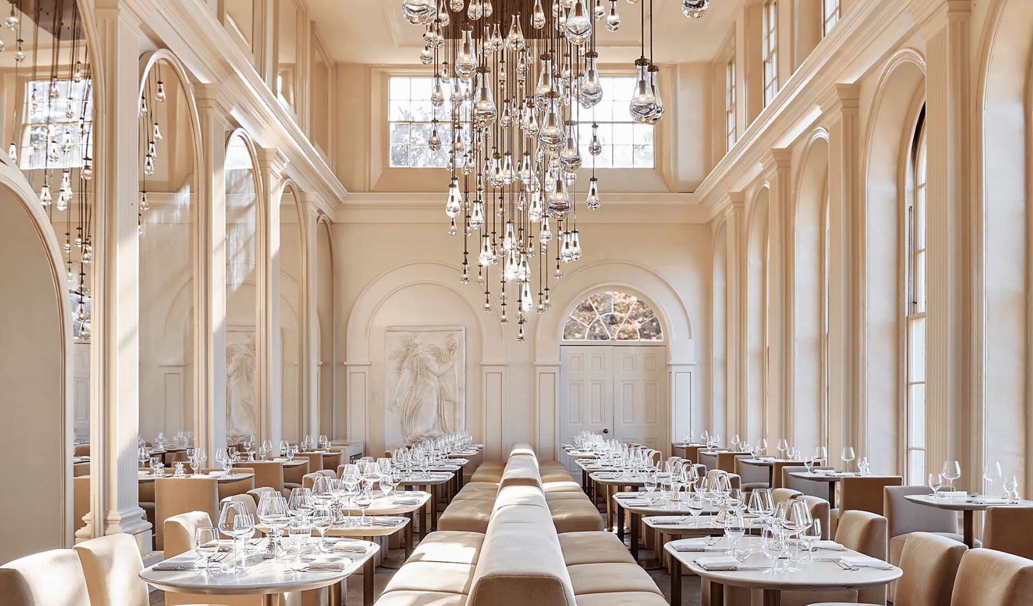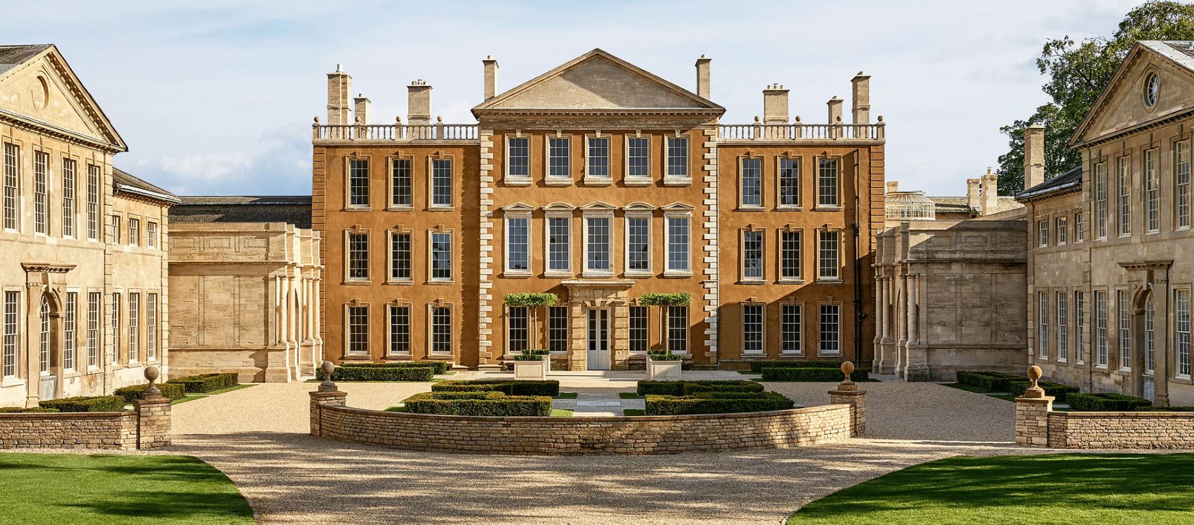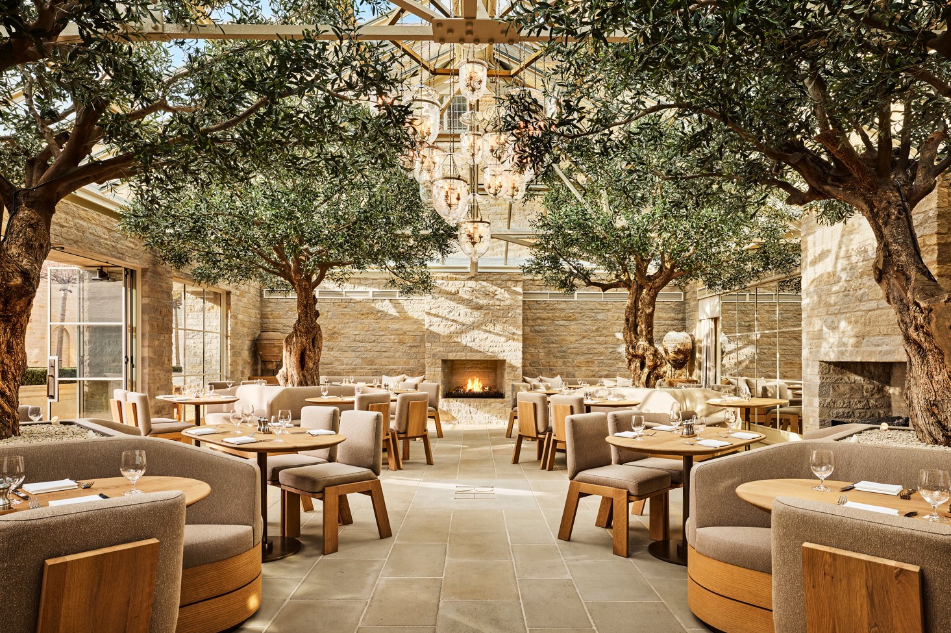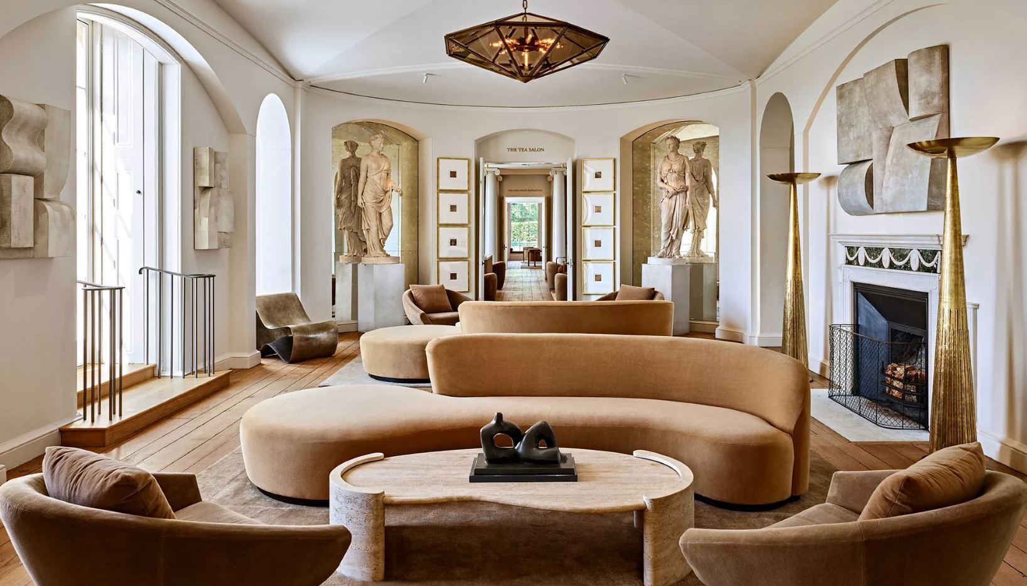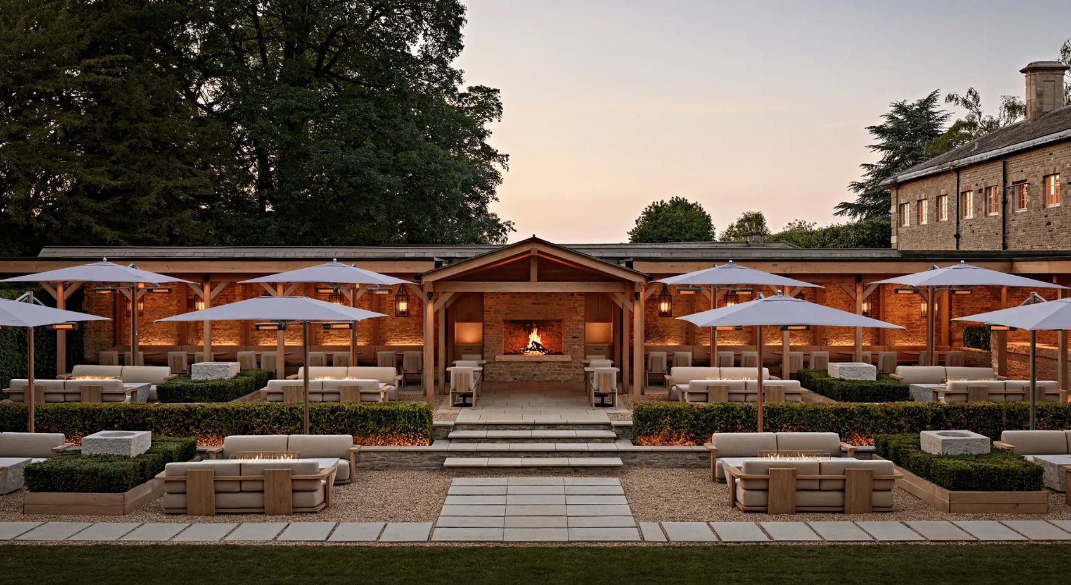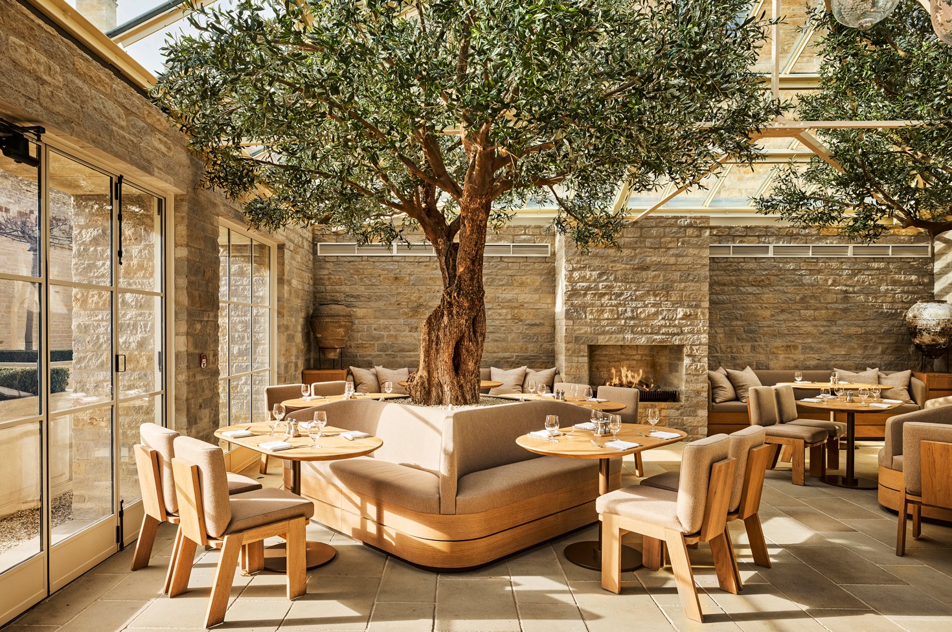DHA Architects are excited to have been involved in the design and delivery of RH England, the flagship Gallery for RH's European expansion.
The scheme was shortlisted for the 2025 RIBA East Midlands Award.
The practice's involvement in the Grade I Listed estate stretches back to 2009 and, during that time, we have developed an in-depth knowledge of the building and its grounds, which the gallery development team at RH were keen to bring to their vision for the project.
Working with an extensive design team, DHA obtained planning and listed building consent in early 2020 for an initial package of works to convert the residential house to a sui generis use, re-instate the rooms to their original layouts and undertake extensive repairs to the fabric. This freed RH to develop their hospitality, retail and interior design programme across the estate.
As novated architect and principal designer during the construction stage, DHA continued to work closely with the client, consultant and contracting teams to provide detailed design information as works progressed and RH’s vision evolved on site.
in 2022, DHA Architects fed into and co-ordinated design information for new planning and listed building approvals for a site-wide landscaping scheme, car parking extension, new services infrastructure, further interior modifications to the listed building and extensions to the commercial kitchen and food service programmes in the West Terrace and East Wing Conservatory.
Key elements of the project were:
Hearth and Main Kitchen
Part of RH's live fire dining experience in the Orangery Restaurant, DHA provided technical design and co-ordination of the hearth, alongside specialist kitchen designers and suppliers.
Orangery
Re-introduction of symmetry and celebration of natural light through the introduction of new decorative pilaster and entablature detailing and large-format mirrors matching the windows overlooking the South Terrace and Deer Park. Seamlessly integrated are trench heating systems and acoustic dampening to the ceiling.
Salon
To complement RH's tea and wine bar offerings in the rooms either side, the large central sliding sash window to the South Terrace, which was being informally used as a door, was replaced with a single side-hung glazed door in a style to sit comfortably alongside the remainder of the sash windows overlooking the South Terrace, thus allowing the Salon to become the formal engagement point between the interior and exterior hospitality programmes.
Library
Discreet modifications to the early-C19th bookcases and radiator surrounds create a subdued backdrop for RH's Architecture and Design collection.
Conservatory
Previously the estate's workshop, this mid-C20th addition is to be given a complete overhaul whilst retaining much of the existing fabric and exposing the steel roof structure beneath an expansive patent-glazed roof. 3 new fireplaces and a commercial kitchen are carefully recessed into the perimeter walls and coach house spaces, creating an intimate, naturally-lit restaurant space. Again, careful co-ordination and routing of services plays an important part in the successful transformation of the space and DHA have worked tirelessly with the mechanical and electrical consultants and specialist sub-contractors to deliver on RH's vision.
Loggia
An outdoor pizza oven and wine bar create a new focal point in this space. DHA again worked closely with the landscape contractors and kitchen and stonework suppliers to co-ordinate the installation.
Gallery
Throughout the upper floors of the main house and the East and West wings, DHA assisted RH's gallery development team in the delivery of a series of sensitive adaptations to the building to re-instate much of the original layout and implement RH's trademark elegant interior finish.
Repairs and Restorations
Extensive repairs to the windows, doors, joinery, roofs and stonework along with full replacement of the electrical and heating installations represent a comprehensive scope of works to secure the future of the heritage asset. DHA worked closely with each specialist sub-contractor to ensure works were carried out sensitively.
Return to Project List
